| JOURNAL 2020 |
| North Craven Heritage Trust |
This 17th expedition started with an ominous weather forecast but we stayed dry most of the time. On the way, just south of Kirkby Stephen, a marvellous low rainbow appeared with blue skies below and black skies above, illuminating the whole Mallerstang valley. A good omen for an interesting day in store. We arrived in Great Asby, having passed a fine clapper bridge at Water Houses and a well-preserved (1860s) limekiln a little further north. The village is set in a landscape revealing the medieval origins by way of terraced strip lynchets made by ploughing and narrow reverse S-shaped strips (the technical term is ‘aratral’, a useful word in general conversation) of arable land running back from the small tofts (back gardens) behind each house. A small lane leading off the road by the old rectory is also S-shaped as it goes up the hillside on the edge of such a strip, bounded on one side by an ancient wall. The wall is notable for being high (1.8m), with large stones at the base, near vertical-sided, and about 50 cm wide at the top (a ‘cubit’ wide).
Asby Beck runs through the centre of this ancient linear village, which later divided the original manor into three smaller manors, as explained by local historian Keith Cooper. The three townships of Asby Coatsforth, Asby Winderwath and Little Asby constituted the one parish in 1777. The name Asby perhaps refers to ash trees, but then again, it might not. St Helen’s Well, which never dries up, feeds the stream from a wide fissure, now in a walled enclosure renovated in 2008. It served the inhabitants as well as the animals.
Opposite the well is Asby Hall, a private residence, but probably on the site of the first manor house. The house is now three-storey but with evidence of major structural changes. The roof has been lifted and various windows blocked (18th century). It was rendered until recently to cover up the alterations of previous times. A massive plinth supporting the rear wall indicate the position of the earlier building. There is a datestone over the fine front door, EM 1694, referring to the Musgrave dynasty of Hartley Castle and elsewhere. The gateposts and front railings are Grade II* listed as is the house.
Further along the road is The Old Rectory, also Grade II* listed. It comprises a 19th century wing, a 17th century central section, and a 14th century pele. The pele was originally a small two-storey tower house with 1.5m thick walls, designed to offer protection against northern raiders. The whole building probably stands on the site of a grange belonging to Byland Abbey which owned vast estates in this part of Westmorland. We were treated to coffee and biscuits in the lounge by the present owners who graciously opened the house to us (now bookable as a holiday venue). We then entered the ground floor vaulted lowest room of the tower, now used as a dining room, with a slit window through a massively thick wall. The two other large windows are later insertions. A mural staircase is now blocked but this would have led to the chamber above. This upper room has a fireplace of early 17th century style with its flue rising through the thick wall and now blocking the stairway from below. The windows have Victorian hinged double-glazing panes!
It is known that Lady Anne Clifford took shelter here in 1670 during a storm, and she gave the rector one of her famous locks. This is now held in the church, to which we proceeded before lunch. The lock is the same as those we have seen on previous trips and reported on in this Journal (Dacre and Browsholme). However, we had explained to us in the church by John Bevan, churchwarden, the workings of this lock. They were all made by George Dent of Appleby and all to the same mechanical design (one guinea each). Now Lady Clifford always retained a master key to any lock she gave away so that she could access any of her own properties which had these locks. It may be that the rector of Asby realized that this was the case so it was never fitted to his door. It ended up on a church door, which was then removed to the nearby pub, The Three Greyhounds, where the place where it was fitted can still be seen. The lock was removed to the safe-keeping of the church in 2003. Most interesting was that the key has a slotted cylinder on the end of it, which has to be engaged with a ‘key guard’ to allow the key to be inserted. By varying the position of the ‘key guard’ and the slot the key can be made unique to any lock even though the inner lock workings are all the same.
The Church of St Peter has ancient origins but was rebuilt in 1864.
After lunch we drove to Gaythorne Hall, to the west of Asby, passing a fine packhorse bridge, probably 17th century, known as the Roman Bridge over Dale Beck, on the edge of the village.
Gaythorne Hall is a stunning Grade II* listed building — not just a farmhouse. The locals say ‘Garthorne’. Our host Stephen Lord, the tenant farmer, first took us into the wool storage loft on the top floor. The hall was a grange pre-Dissolution of the abbeys, where wool fleeces were kept and collected by a steward for sale when prices were high enough. The farm was the property of St Peter’s Hospital in York (later called St Leonard’s, supporting the poor and the sick) and the income funded the hospital. The wool loft has an end door with a wooden crane for lifting bales. The stairway to this loft is within the ten-foot thick wall on the inner side of the loft, and another stairway is at the far end. And a priest hole entry is found half-way along, within the wall thickness. All the chimney flues pass up through this same wall. The whole building is thought to date from about 1485, being remodelled in 1602, with further changes made in the 18th century (rainwater pot dated IG 1702). We moved to the cellar under the front part of the building, where the ‘hairy man’ ghost was last seen trying to escape through a window, then to look at the remarkable front porch. The front door has a figure mounted over the doorway, which is thought to be a pregnant woman, and door jambs which have figures at the bottom, perhaps a man and a woman. The coat of arms of the Bellingham family can also be seen. One of the rooms inside has a plaster frieze around the room and above the window reveals, which Mr Lord thinks has overtones of ancient fertility designs (even perhaps Roman in concept). This emphasis on fertility is quite understandable since in earlier times lives depended on the harvest and fruitfulness of animal stock. One of the very old ancillary buildings contains a forge; an itinerant blacksmith would have been needed to maintain farm gear. The building is in serious need of renovation by the Leven’s Hall estate, but the great cost presents a problem now that farming is such an economically difficult business.
The BBC filmed ‘The tenant of Wildfell Hall’ here so find the DVD and see the house for yourself if you were not able to join the party. We thanked our host, local historian Keith Cooper and David specifically for organizing the day’s outing which proved to be just as enjoyable as the previous sixteen.
(Report based on notes by David Johnson and several local leaflets)
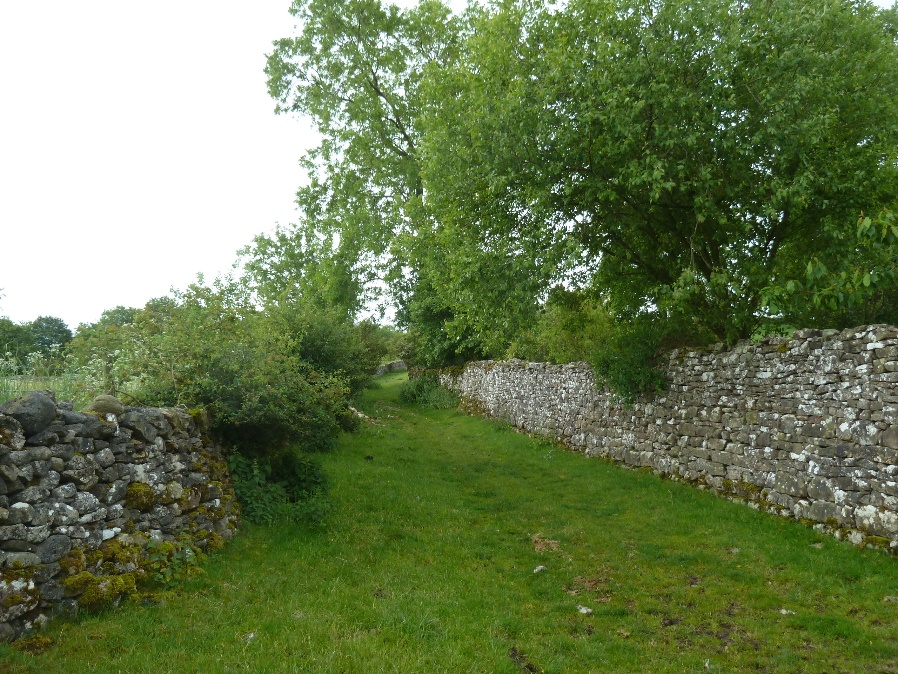
The S-shaped lane
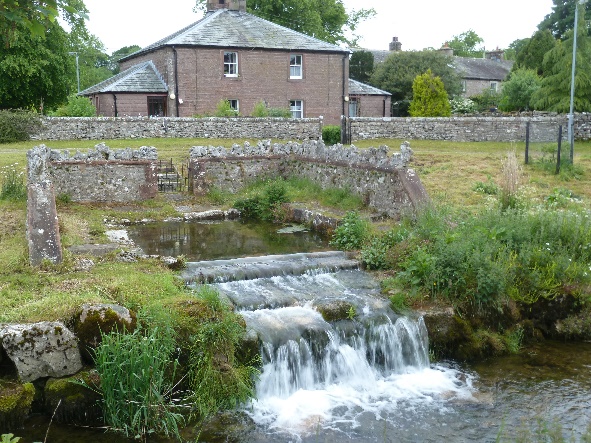
St Helen’s Well
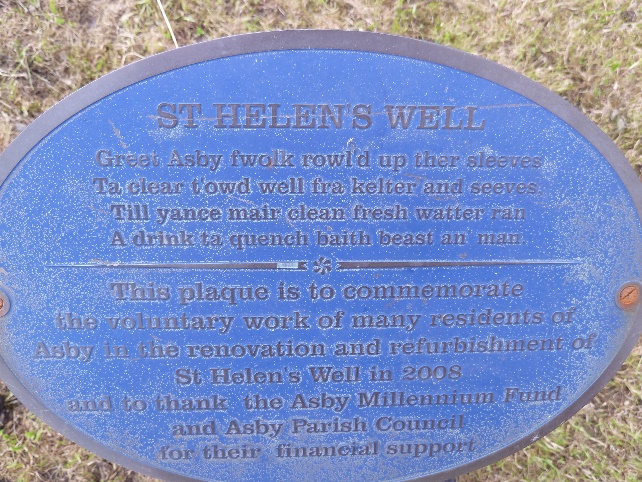
The commemoration plaque for St Helen’s Well
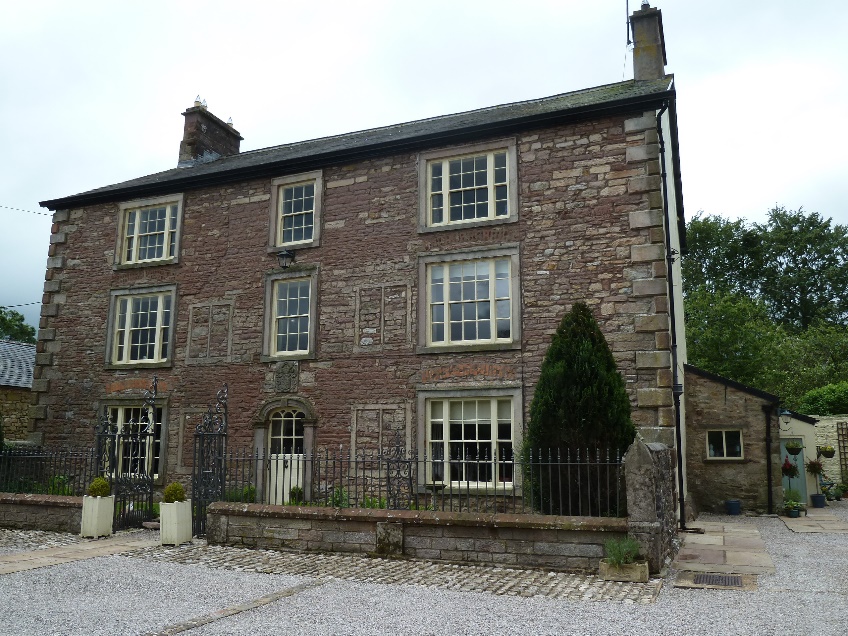
Asby Hall
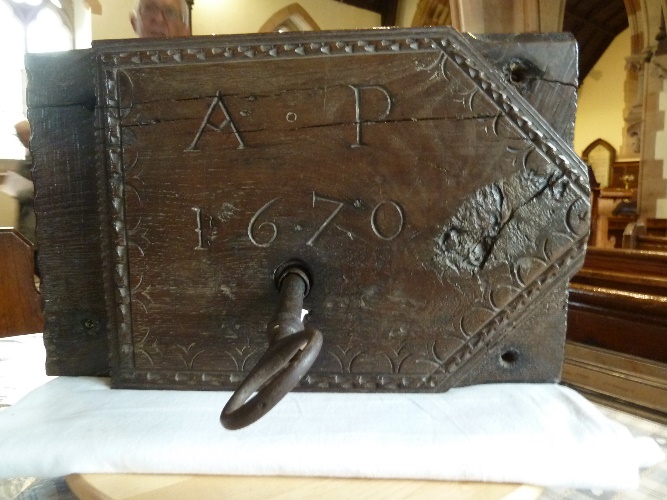
Lady Anne’s lock
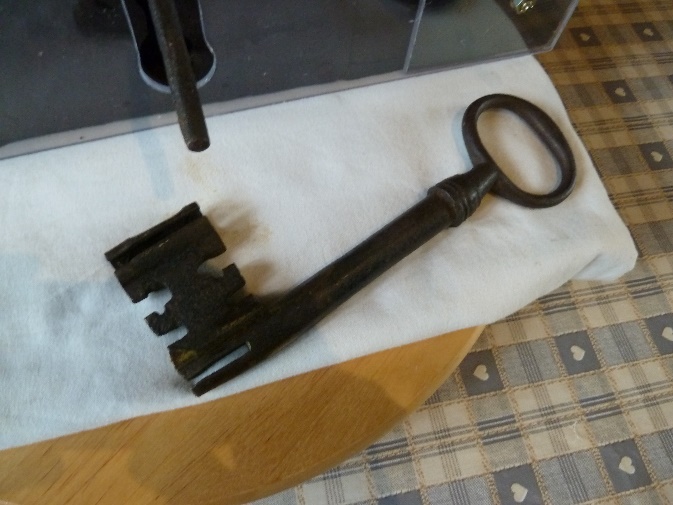
The lock key
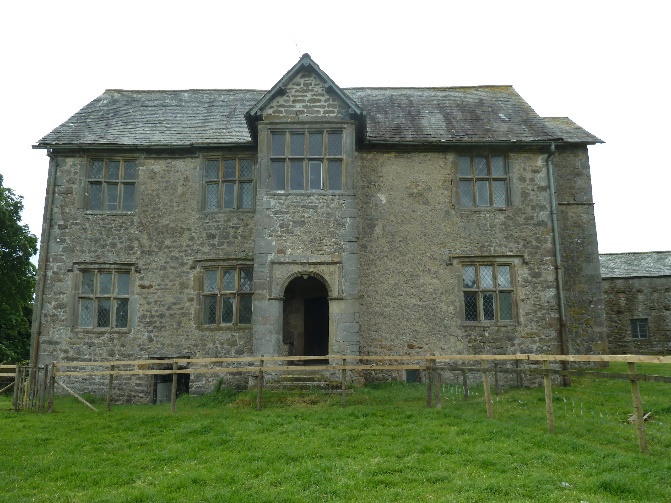
Gaythorne Hall

The porch figure