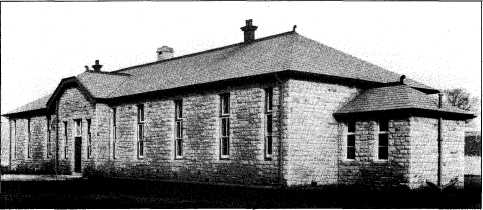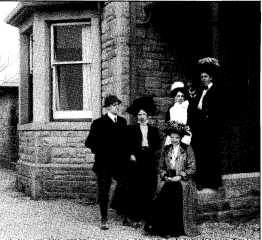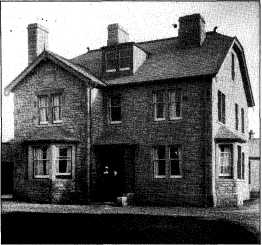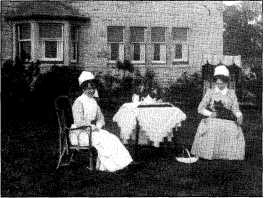| JOURNAL 1996 |
| North Craven Heritage Trust |
Travellers on the A65 Skipton to Kendal road may notice a sign between Austwick and Clapham, in the vicinity of the Harden Bridge Service Station and Cafe, showing the entrance to the Dalesbridge Outdoor Centre, a multifunction outdoor recreation, education and conference venue, offering a variety of flexibly arranged accommodation to its users. This outdoor/recreation centre is based on several stone built buildings, almost hidden by trees, a short distance from the road. Behind the trees is a most interesting story of the operation of Public Health Services and Local Government history over the past 90 or so years.
The buildings were used most recently as a local, mainly geriatric, community hospital and were incidental to the 1991 TV series "The Doctor—Just Another Year" and the associated BBC book. Dr Brewster mentions that the Hospital was to be closed in 1990, largely due to its inconvenient location, and its patients transferred to Castlebergh Hospital at Giggleswick. Its inconvenient location is in fact due to its being built to serve as an Isolation Hospital for the Settle Rural District.
In the 1880s Isolation Hospital facilities were provided by Settle RDC who leased land and buildings close to the Workhouse in Giggleswick, adjacent to the present Eshtons Playing Fields of Giggleswick School, from the the Guardians of the Poor of the Settle Union. The arrangement was based originally on a 20 year lease, extended for a further 3 years in 1900. The Giggleswick location was obviously inappropriate, with too many people living near it, and with a covenant on the land preventing its use for smallpox cases. It therefore became necessary in the early 1900s to provide isolation hospital facilities elsewhere. The Workhouse in which it was housed, considerably refurbished and extended, forms the basis of that selfsame Castlebergh Hospital to which the Harden Bridge patients were returned almost 90 years later.
Many local people will have memories of an enforced stay in Harden Bridge Isolation Hospital, during the twenties, thirties and forties. Physical isolation was a major weapon of defence against the spread of scarlet fever, diphtheria, smallpox etc. My own memory of the place arises because of the close involvement of my father, Frank Foxcroft, with the Hospital. He was the Sanitary Inspector for the District from the early 1920s to 1950 and so was closely involved in keeping records of notifiable diseases and in implementing the preventive and control measures they required.
I did not know until very recently how closely my grandfather had been involved in its siting and construction. He was Thomas A Foxcroft and was the Surveyor to the Council at that time and until the early 1920s. Some relevant records and some glass plate negatives have been carefully preserved in the family home. They produce an interesting picture of the Public Health and local Council operations of the time as well as methods used in recruiting staff.
The site of the hospital was selected in 1903. The Medical Officer of Health, together with another Doctor, the Clerk to the Council and the Surveyor reported in September on 5 sites which had been offered. Sites near Four Lane Ends in Settle, and at Paley Green were dismissed, respectively, as not central for the District as a whole and too exposed. The Paley Green site appears to lie close to the line of the Settle By-pass, and so might have caused some complication some 80 years years later. Two other sites were in the general region of Clapham Common and Station and were quickly dismissed as being "exposed to every wind of heaven". A site at the Clapham side of Cross Streets was favoured.
The Council must not have been convinced, because an inspection of 4 further sites took place and was reported on in December 1903. The new options were all in the Clapham area and the report puts forward several alternatives which address the interwoven questions of the Hospital, its sewage disposal and the provision of a site for sewage disposal for Austwick. In the event the site selected in the first report for the hospital became the Sewage Works, partly on grounds of lessening nuisance, and partly for the good Yorkshire reason of a cheaper deal for the whole package. Features that impress me about the reports are that the inspection party visited all the sites within a day, presumably without benefit of motorised transport, on a Friday, and that a fully typeset and printed report was available 4 days later, on the following Tuesday.
The chosen L-shaped site was approved by the Local Government Board after an inquiry and purchase (5 acres for £500) was completed in 1904. Estimates and planning were completed by October 1905 when they were submitted to that Board.
The report which accompanied the submission to the Local Government Board shows some of the thinking behind the plans. As all infected buildings were required to be 40 ft from the boundary, only the Stable and Cart shed could be placed on the narrow piece of land near the road. The District covered 237 sq. miles and had a population of 14,318 people, none of whom lived within 1/4 mile of the site, and only 76 within 1/2 mile. Physical isolation of the site was achieved thereby. The "infected area" comprised the following buildings:- Scarlet Fever Pavilion, Double Isolation Block, Laundry Block, and Outbathing and Mortuary Block. The Administration Block was not one of the "infected buildings" and could be less than 40 ft from the boundary, although it was located near them.
The Administration Block was to provide accommodation for a Caretaker and his wife (to be used as Cook, Laundress or servant as she might be "best adapted") and, separately, accommodation for a Matron, and including a total of seven bedrooms and a Sitting Room for the nursing staff. The main Kitchen and Scullery were also in the Block.
The Scarlet Fever Pavilion was to accommodate a total of 14 beds in separate male and female wards. The attached Sanitary Annexes were designed to feature cross-ventilation, a precautionary point also mentioned in the design of the main Kitchen. A Portable bath on wheels was to serve the Bathroom and Wards. An Underbed Ventilator (unspecified type) was to be placed under each bed.
The Double Isolation Block was to consist of two sections of two wards each with, respectively, two beds and one bed in each. Thus it was possible to have segregation for two diseased of each sex, split between a total of 6 beds, with a Nurse's Duty Room able to overlook each ward. Again a portable bath on wheels covered the ablution requirements, except when the Outbathing Block could be used.
The Laundry Block was of course a main defence against infection and included an Illingworth Patent Steam Disinfector in the partition wall between infected and disinfected rooms. An Ambulance House was also in this block, a Brougham Ambulance having already been bought by the Council for this purpose. A horse for this ambulance was to be stabled in the non-infected area in the Stable Block nearer the road, as it was considered unwise to depend on hiring a horse in emergencies. A second stall was provided for use by the Medical Attendant when required, or to accommodate a hired horse if that should be necessary to serve a more remote part of the District.
No gas was available, and electricity was considered too expensive, so the use of "Petrolite" was proposed for lighting. This was probably an apparatus producing an inflammable mixture of air and petrol vapour as a separate building was provided for it in the non-infected area.
An overall impression is gained that much thought had been put into designing the buildings to provide maximum oversight of all areas by the nursing and other staff, and into providing WCs and washing facilities to avoid the need to cross infection barriers.
The estimate of cost totals £6,500, excluding the purchase of the land. The estimate of building cost was arrived at by allowing a figure of between 5d (2.01p) and 6.5d (2.7p) per cubic foot for each of the buildings, depending on their nature. This totalled some £4,755 for a capacity of 225000 cubic feet.
Furnishing was estimated at £300. It appears that practically no standard hospital furniture was available, because there are specifications, including some sketches, of Ward and Short Couches, Bed Tables and folding Ward Screens for which tender prices were required.
The date stone for the building is 1907, but the hospital, by now identified as the District Hospital, was opened by the Chairman of the West Riding
Sanitary Committee on 13th February 1909. A Matron had been appointed by that time from among 19 applicants. A remarkable feature about the list of applicant addresses is that they came from all over the country, and each had moved extensively in the process of gaining experience, mainly in workhouses, fever hospitals and other isolation hospitals, but some in general and military hospitals. It was necessary to appoint a replacement matron in 1914, for there is another list of 21 applicants showing similar diversity of origin and experience. To cite one example, a 33 year old applicant had trained at West Didsbury and Birmingham, followed by posts in Liverpool, Bournemouth, Wallasey and Faversham. Several had experience of army nursing in South Africa, presumably in the Boer War.
Applications were received for the post of Porter in 1910, presumably to replace the first incumbent. The 17 addresses in this case cover from Bingley to Lancaster, the occupations ranging from an Insurance Agent through Railway workers and Quarrymen to Farm Workers. Ex-soldiers were noted on the list. It seems the most important point was the wages required. These average 10/- (50p) per week, ranging from extremes of 8/- (40p) requested by a fitter from Skipton to 14/- (70p) asked by a weaver from Bentham.
The existence of these buildings serves as a reminder of the progress that has been made in disease control and medical treatment, with most of the diseases they were intended to control being eradicated or reduced to a comparatively minor ailment. It is also heartening that they were designed sufficiently well to outlast the job for which they were built, unlike their successors some six decades later, and that they provide an environment which belies their age and gives an opportunity to many to indulge in the preventive medicine known as outdoor recreation.
ACKNOWLEDGEMENTS
1. Derek Soames for saving and providing me with the documents and plates on which this article is based.
2. Carole Cairns Photography for arranging for the production of the photographs from my grandfather's negatives.
3. Jon Beavan of Dalesbridge Outdoor Centre for providing me with information.

J1996p10_19_files/tmp389-1.jpg
Scarlet Fever Pavilion. Photo by Thomas Armistead Foxcroft.

J1996p10_19_files/tmp389-2.jpg
Administration Block and original front entrance. Photo by Thomas Armistead Foxcroft.

J1996p10_19_files/tmp389-3.jpg
Visiting party at original Front door. Photo by Thomas Armistead Foxcroft.

J1996p10_19_files/tmp389-4.jpg
Tea for nursing staff in the west garden area. Photo Thomas Armistead Foxcroft.