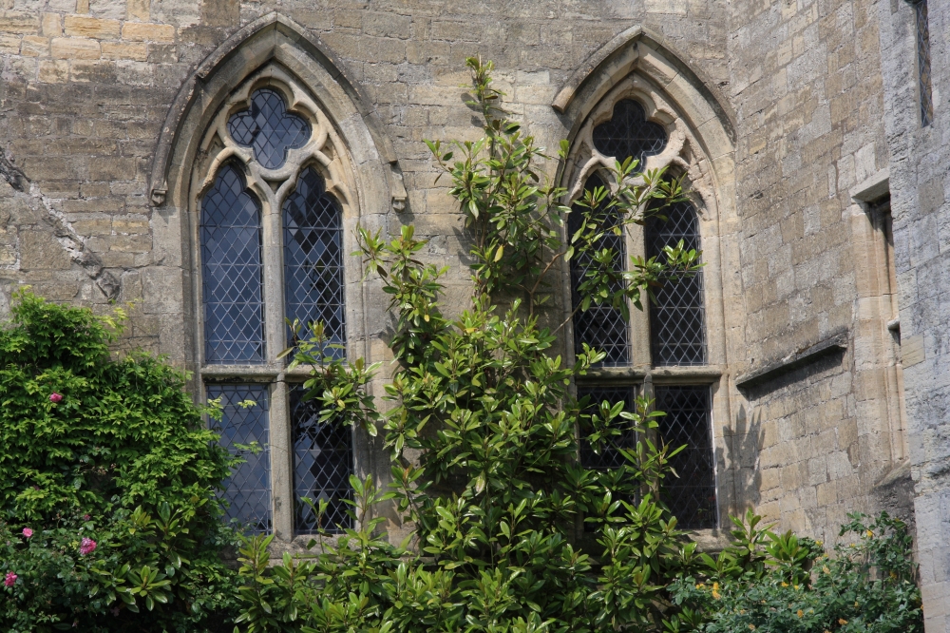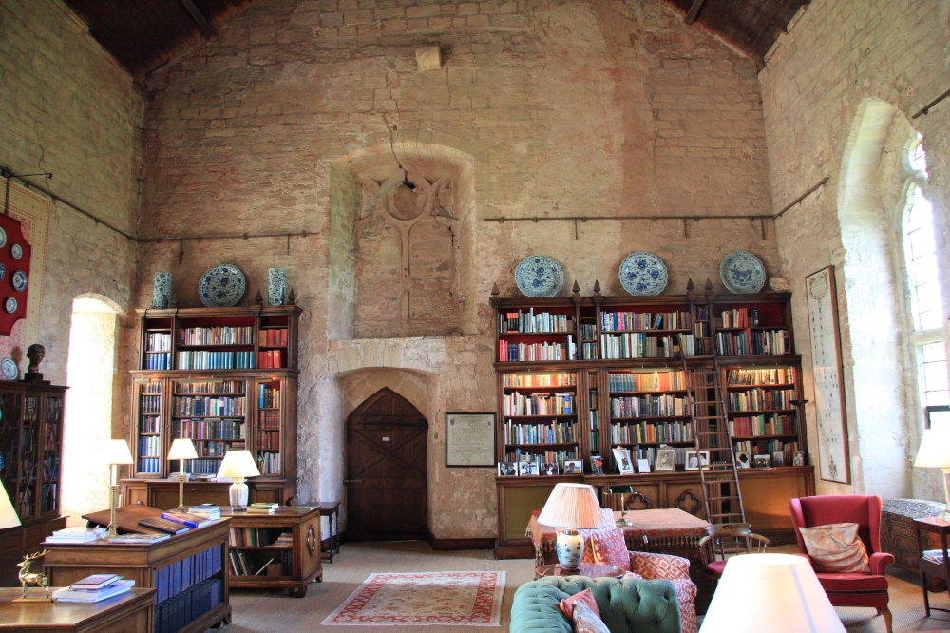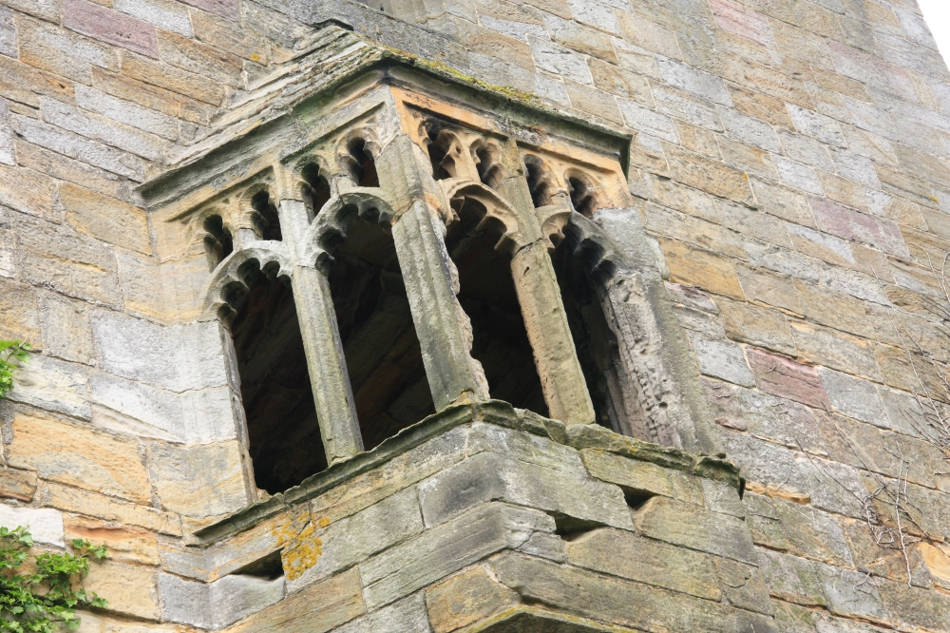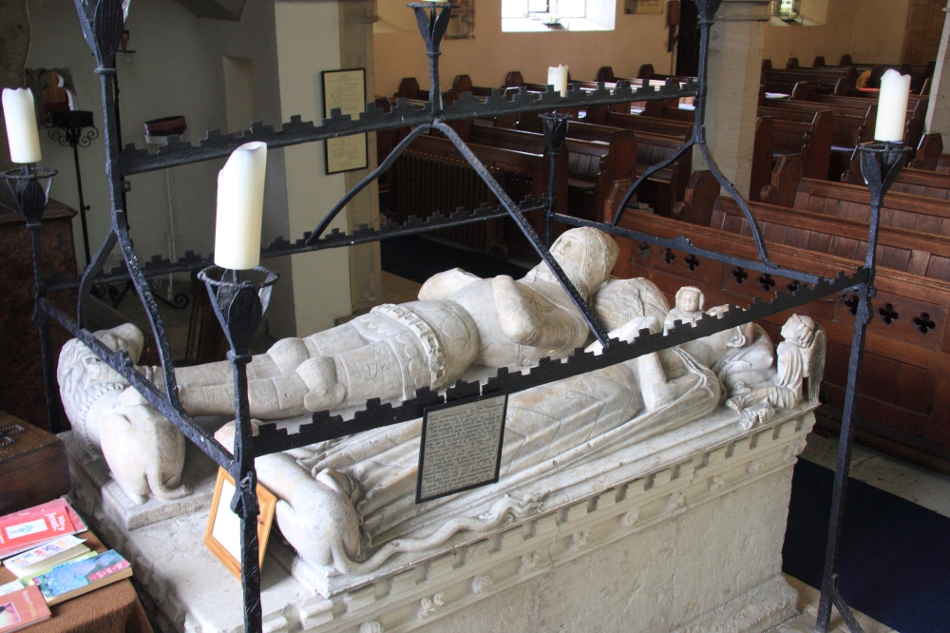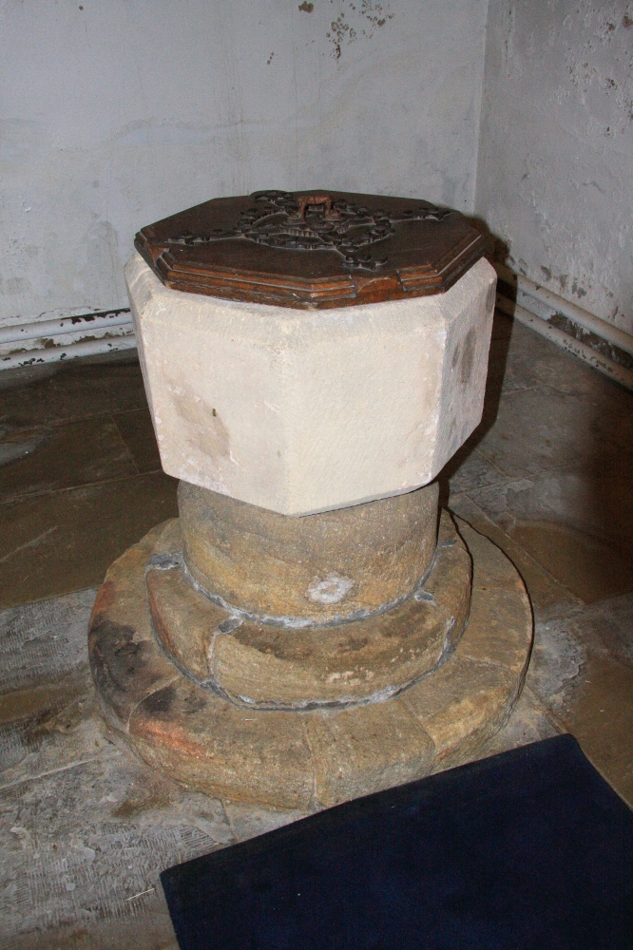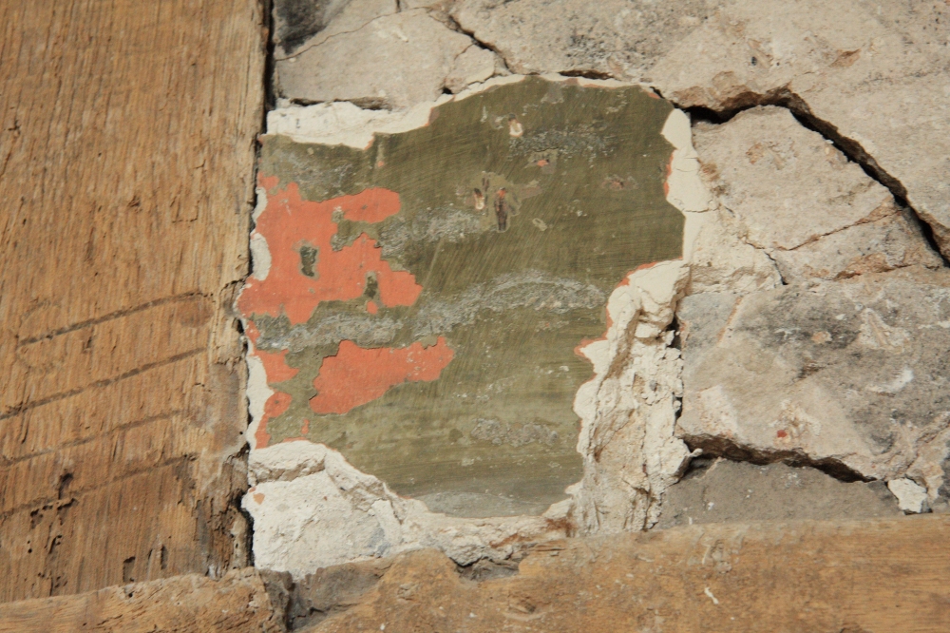| JOURNAL 2009 |
| North Craven Heritage Trust |
On a grey morning some 22 of us descended on an unsuspecting and somnolent West Tanfield to start our exploration of some of the medieval environs of Ripon. As we walked below the church to the Marmion Tower the rain stopped - a good omen!
The tower is a three storey remnant of a medieval manor house, mainly 15th century, with a kitchen on the ground floor, the great hall on the first floor and private quarters above.
The Marmions arrived from Normandy in the early 12th century and acquired lands in Lincolnshire, Warwickshire, Gloucestershire and Sussex. In 1215 Sir Robert Marmion married Avice, daughter of Gernegan de Tanfield, who brought with her Tanfield and several other manors of the Richmond feei. Their grandson, John Marmion received a licence to crenellate his house ‘called Lermitage’ in his wood of Tanfield in 1314, although it is possible that the gatehouse was crenellated in 1348 under his widow Maud’s licence to crenellate the manor houseii. Marmion ownership ceased in 1387, when it passed by marriage to the Fitz Hugh family.
In the 16th century it passed to the grandmother of Katharine Parr, sixth wife (and widow!) of Henry VIII, but it appears to have fallen out of favour as a residence around this time, so perhaps it fell into decay from then. Leland, on his mid-16th century journey, noted the ‘fair toured Gateway’ and the ‘meane manor Place’iii, so the hall had even by then become run down. Whitaker (1823) said that the footprint of the hall was only just recognisable.
In 1570 the Tanfield estate passed to the Queen, who granted it to her ever-faithful Lord Burghley.
The ‘Marmion’ ownership was relatively brief, around 170 years, yet the name has stuck. Why not the ‘Fitz Hugh Tower’? The strength of the Marmion name was reflected - and reinforced - in Walter Scott’s best-selling 223-page ballad (published 1808). The poem concerns the scheming, fighting and ultimate death at Flodden of (a fictional) Lord Marmion. Scott justifies his choice of the name by recounting the heroic bravery of members of the family resulting in their representative being ‘Hereditary Champion of England’ through to the 19th centuryiv (a certain Mr. Dymock of Tamworth is apparently the current holder, descended from the Marmionsv).
Returning along the lane from the Tower we passed Chantry Cottage and Chantry House which contain surviving medieval stonework on the ground floor. Their original tenants were the chantry priests, one master and two brethren, of three ‘Mawde Marmeon’ chantries, founded in 1367 in honour of the wife of the John Marmion who died in 1335vi. The priests had to reside in the Chantry House (near the church) where they received ‘meat, drink and lodging’ and a servant gratis. In addition the master received 66s 8d - now worth around £2,000 - while the brethren received 53s 4d each.
The Chantry itself was in St. Nicholas’ Church, alongside the tower, where we were greeted and shown round most graciously by Maurice Taylor, a local historian. The tower has 13th century origins and stonework, and although the Church was extensively ‘remodelled’ in the 15th and 19th centuries it retains many striking features, particularly the stone altar tomb (late 14th century) with alabaster effigies of Sir John Marmion (d.1387) and of his wife Elizabeth St. Quintin. Over the tomb stands a (unique?) wrought-iron hearse, with prickets for candles.
From Tanfield we scattered far and wide for lunch, some sampling the modern facilities of Lightwater Valley, others settling for historic Ripon, where the afternoon started in a newly-restored Thorpe Prebend House by the Cathedral. Here we had an informative welcoming talk from Dorothy Taylor, picking up the baton from her husband, our morning guide. The income of the Cathedral canons derived from estates known as ‘prebends’; this particular estate was centred on Littlethorpe, hence ‘Thorpe Prebend’.
By 1310 the house was recorded as being in ruins, and by 1391 it was used as a bell foundry. The timbers are dated to between 1356 and 1583, but the present building is essentially 16th century. Some original diamond-decorated plasterwork remains. It has seen use as domestic housing, museum, community centre and is now back in the care of Ripon Cathedral as a beautifully restored Interpretation Centre bringing to life the history of Riponvii.
Thence south down the A61 for a private guided tour of Markenfield Hall in the most competent company of Sarah Robson, the Administrator. David Johnson, a man usually more literal than alliterative, described it as ‘a magnificent moated medieval manor house whose splendour belies the name of its first recorded occupant named Grim.’ Recorded in Domesday, Markenfield presumably pre-dated the conquest.
Sarah really brought to life the character and history of the owners. In 1310 Canon John de Markenfield was appointed Chancellor of the Exchequer by Edward II. The house was already moated and John was granted a Royal licence to fortify the house against the Scots. At that time it became largely as it stands today. For over 200 years the Markenfield family supported their monarch with distinction. Sir Ninian Markenfield fought bravely at Flodden and he (a real hero as opposed to Scott’s Marmion) was also celebrated in a ballad.
The family, however, stood for the old religion and Thomas Markenfield, along with his uncle Sir Richard Norton, became a leader of ‘The Rising of the North’, assembling their small army in Markenfield courtyard on 20 November 1569. Mass was said in the Chapel before the army marched out to defeat, imprisonment and death. Over 200 were executed outside Ripon. Thomas Markenfield escaped to the Low Countries where he died destitute. Markenfield was given by Elizabeth to Sir Thomas Egerton whose family in due course became the Dukes of Bridgewater. But they never lived at Markenfield, which became a working farm.
In 1761 it was bought by Fletcher Norton, descendant of Sir Richard Norton, lawyer, MP, Attorney General (nick-named ‘Sir Bullface Double-fee’, a tribute to his capacity to take money from both sides in a case) and ultimately Speaker of the House. Elevated to the peerage as Baron Grantley of Markenfield, he started the restoration of the house. This continued down generations punctuated by dramatic marriages and divorces until the seventh Lord Grantley and his wife came to live in the house in the 1980s and resumed restoration.
The approach to the house lies through a range of handsome farm buildings, mostly erected in 1853 but matching two very much older barns on their wings. Entry to the two-storied gatehouse, which dates from the 16th century, is by a bridge over the moat. There are earthworks beyond the moat, and it is conjectured that the Hall in 1310 had an additional system of waterworks and other defences. Similar features at Sheriff Hutton Castle, north of York and built 70 years later, have been shown to be ornamentalix. Most moated features in England were dug in the 13th century but are unlikely to have been serious defencesix.
The main house is L-shaped and stands in the north east corner of the courtyard. The Great Hall forms the northern arm, the Chapel the eastern. The Great Hall was originally entered by an external staircase, the evidence of which is still visible alongside the wonderful Gothic windows. The house was extended in the 15th century, and these lower ranges, with beautiful stonework, flank the main building.
The Great Hall was originally heated by an open central fire, but this smoky arrangement was improved around 1340 by the installation of an enormous fireplace. The Hall now serves as a magnificent library.
One of the gems of Markenfield is the Chapel. As the only consecrated building it serves the parish now (as an independent chapel) for alternating Catholic and Anglican worship: the rifts of the 16th century are healed in the 21st. One of the most eye-catching features is the double piscina from the 14th century.
And so to home. Fittingly, the skies opened just as we left, rain at each end of our outing framing the bright content of the day.
For those of us who live in North Craven, our area in medieval times lay far from seats of serious secular power and wealth with their expression in buildings like the Marmion Tower and Markenfield Hall. Craven’s very ‘yeoman’ quality and spirited individuality has an attraction of its own. But an outing like this reminded us that the greater part of England then was in secular control, and we were enabled to get about as close to the sense of local secular power and patronage of that period as is possible. We are hugely indebted to each of our hosts and the knowledge, tireless organisation - and good company - of our leader, David Johnson.
John Asher
References
- http://www.geneajourney.com/marmion.html#notea
- Parishes: West Tanfield, A History of the County of York North Riding. 1914, vol. 1, 384-389. (Also see http://www.british-history.ac.uk).
- ibid, quoting Leland, Itinerary, ed. L. Toulmin Smith, i, 83.
- The Poetical Works of Sir Walter Scott, publ. J. Walker & Co., 1830, vol. 3, 227.
- http://www.mspong.org/picturesque/tamworth.html
- Parishes: West Tanfield (see 2).
- http://www.ripon cathedral.org.uk/tphistory.php
- Sheriff Hutton Castles and their designated landscapes. E. Dennison, Archaeological Services, presented at North Yorkshire Historic Environment Day, 16 Feb. 2008.
- Lost and Found, K. Leahy and K. Steadman. Current Archaeology, 2008, no. 221.
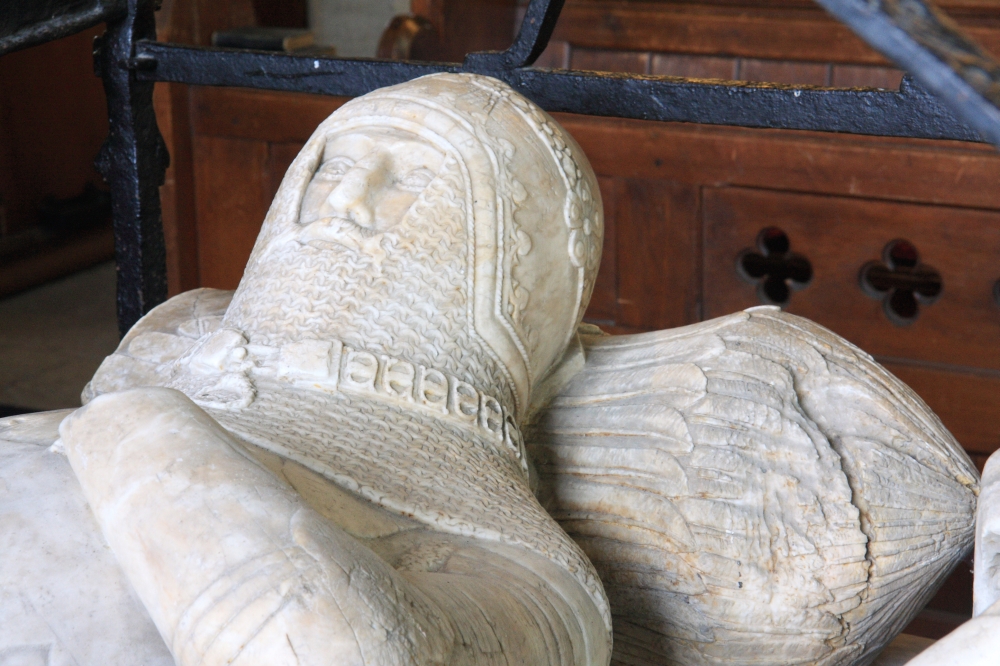
Sir John Marmion (d. 1387)
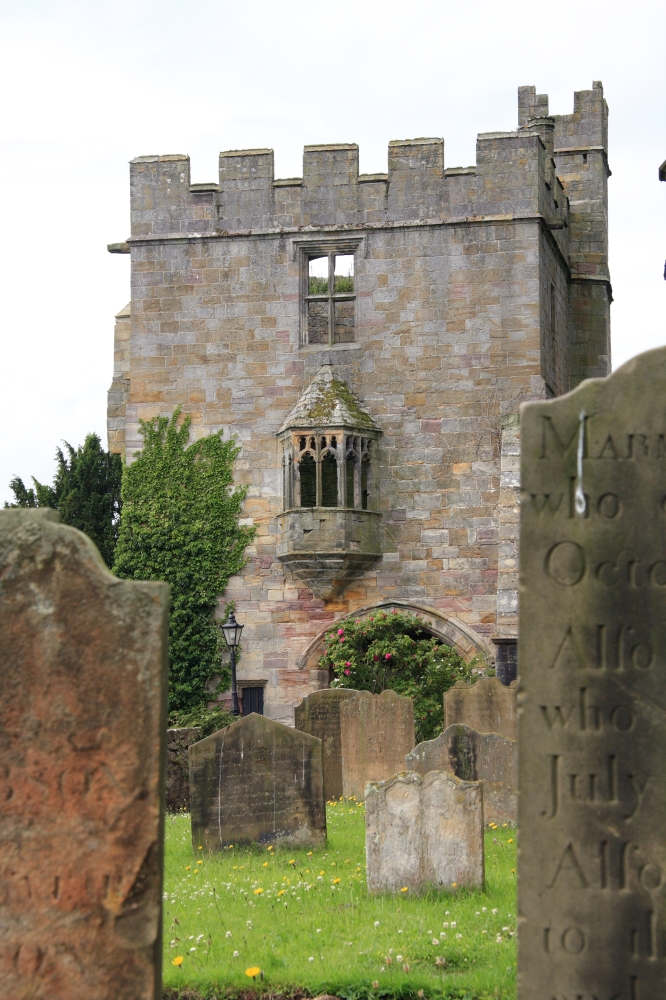
Marmion Tower
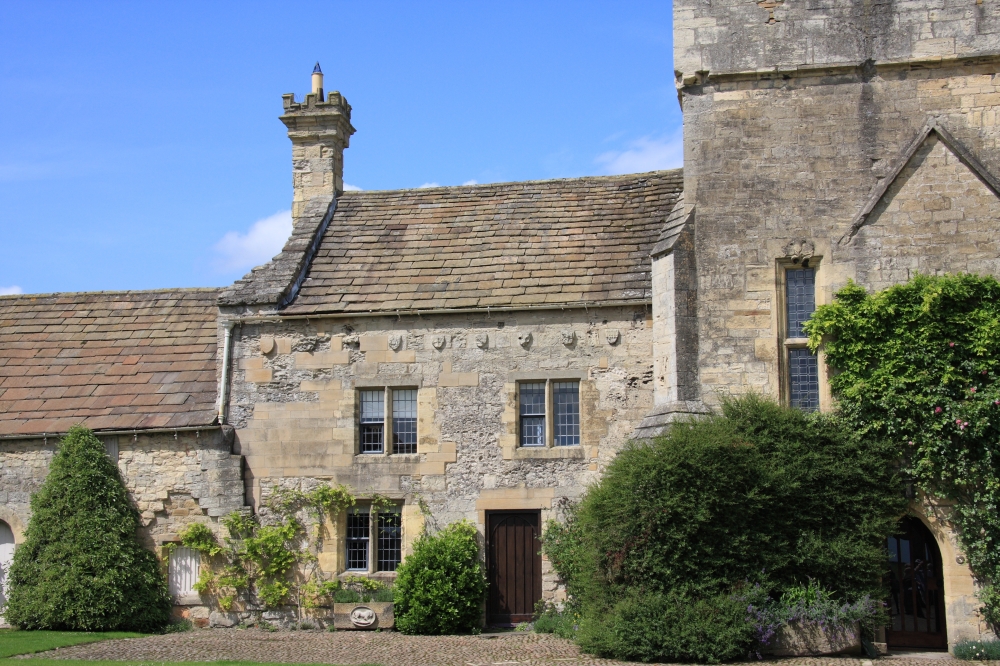
Markenfield: the main hall (1310)
